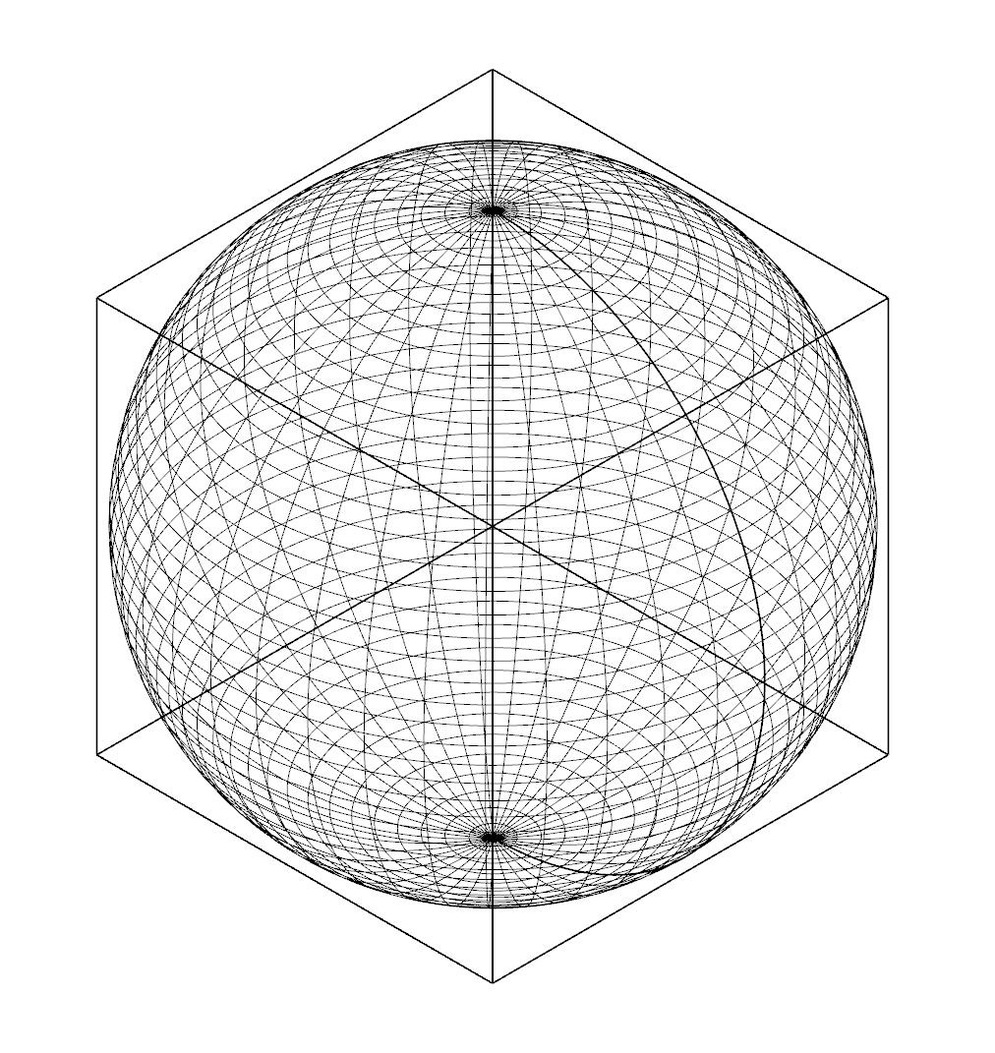Project:
The Floridian
Type:
Hotel Acquisition for multi-family conversion
Location:
Orlando, Florida
Status:
In Progress
Role:
Developer, Project Manager
Consultants:
Sales O'brien, Powers Brown Architects, JRM Construction




"Our hard cost budgets are based on a comprehensive code review study, physical building assessment and early-stage schematic design. To complete this analysis, we form an external diligence team comprised of both national and local experts, directed by our internal project manager Matt Lohry.
For this project we are partnering with Aimee Sanborn, architect and principle of Powers Brown Architects. Aimee is an industry leading expert in adaptive reuse. Our MEP consultant, Sales O'brien, is a highly resourced firm based in Orlando. Adam Levine is a principal at the firm and has previous experience with hotel to residential conversion in Orlando. Our GC, JRM Construction, is another important part of our due diligence team. Adam Spitalnick leads their Ft Lauderdale office and his team of cost estimators and project managers who consult on early design processes with their pre-construction services. JRM has extensive construction experience for some of the most renowned national brands.
The code review document compiles and synthesizes all information gathered from multiple site visits, engineer reports and correspondence with building and zoning officials. Our K2 process takes this analysis a step further by gathering quotes from local contractors and getting detailed renovation proposals from pool vendors, HVAC suppliers, elevator companies, roofers and any other relevant trade. We listen carefully to hotel staff and anyone with direct personal experience to gather personal perspectives on building conditions.
While existing conditions are being evaluated, a due diligence level schematic design is also being completed. This includes program design, which helps determine final unit counts, common space layouts, laundry facilities and amenity packages. It allows a high level of detail for price per square foot and material estimates. At this stage we can also input interior design specifications pertaining to room finishes, lighting and equipment based on prior experience and internal data we've gathered from our other projects. While the final design is likely to change, this early information helps us get to a highly refined cost estimate early in the process before official design documents are produced.
The code review document is the basis for final cost estimates completed by JRM. This is a process that usually goes through 2-3 revisions, with daily correspondence on construction value engineering strategies. At each stage, we are able to reevaluate scope and design priorities based on unique building conditions and the business goals in our overall development model."


