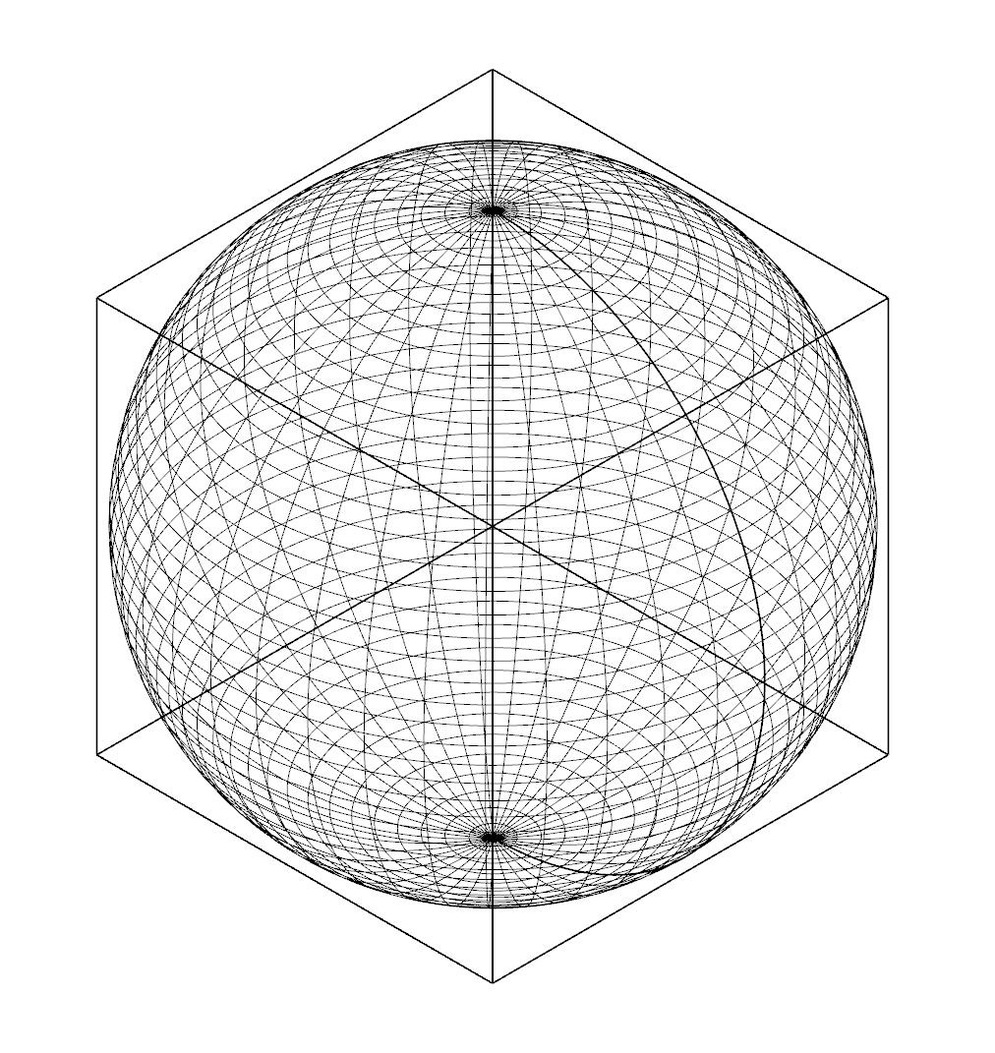top of page

Project:
1908 Schoolhouse Vision Plan
Client:
Private Owner
Type:
Vision Plan for Investors
Location:
Callicoon, New York
Size:
16,000 sf
Status:
Complete
Role:
Design, Programming, Financial Analysis
1908 School House is a 16,000 sq. ft. former school house and piano factory in rural Callicoon New York. I was part of a group of designers and community organizers asked by the owners to create a new vision plan for the building. Our challenge was facilitating local needs while attracting enough capital from outside sources to fund various renovations and attract equity stakeholders.
Our proposal was a hybrid wellness center and maker space, each occupying about half of the building with crossover programming. The idea was to connect the Upstate retreat economy - associated with the mind/body health experience - with a hands on maker space customized for advanced manufacturing in a rural context. By merging these two revenue streams we hoped to create productive synergy between rural and urban demographics.






bottom of page
